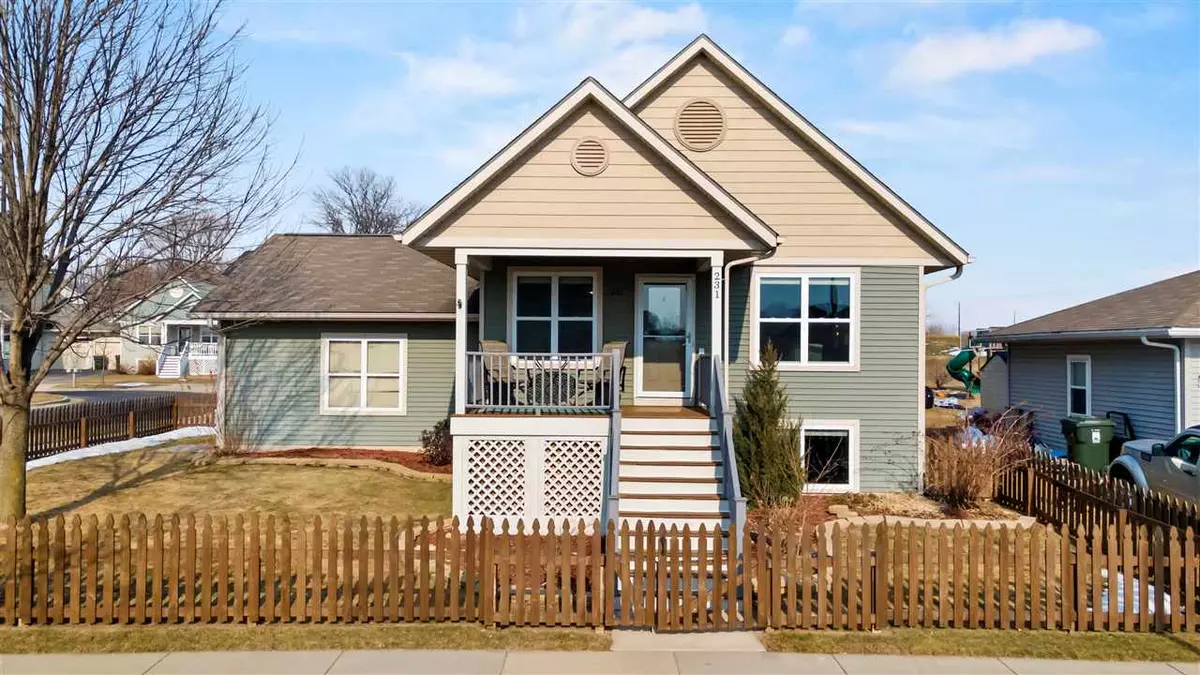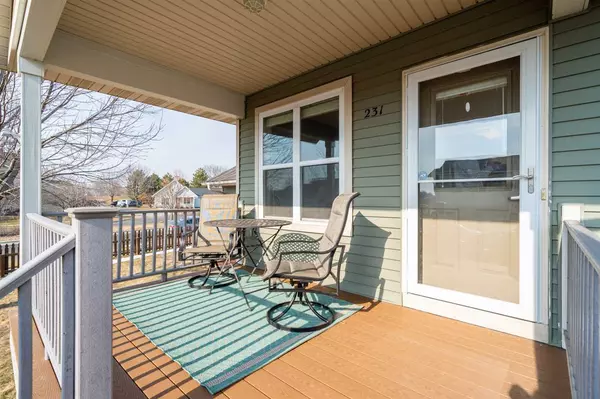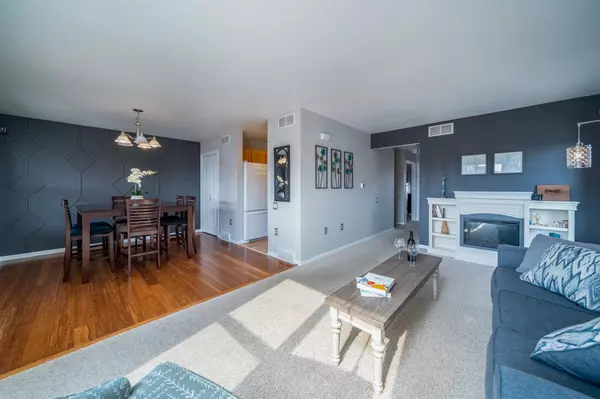Bought with Realty Executives Cooper Spransy
$270,000
$250,000
8.0%For more information regarding the value of a property, please contact us for a free consultation.
231 S Musket Ridge Dr Sun Prairie, WI 53590
2 Beds
2 Baths
1,860 SqFt
Key Details
Sold Price $270,000
Property Type Single Family Home
Sub Type 1 story
Listing Status Sold
Purchase Type For Sale
Square Footage 1,860 sqft
Price per Sqft $145
Subdivision Uplands Village
MLS Listing ID 1903829
Sold Date 05/03/21
Style Raised Ranch
Bedrooms 2
Full Baths 2
HOA Fees $6/ann
Year Built 2004
Annual Tax Amount $4,571
Tax Year 2019
Lot Size 6,534 Sqft
Acres 0.15
Property Description
Showings start 3/12 at 2! Fall in love with this charming home in the heart of Sun Prairie. Feel the warmth of the sun-soaked space with accented walls & new interior doors and lighting. The kitchen also features a stylish pantry and coffee nook. Large closets and windows punctuate the freshly painted bedrms on the main level. The raised ranch LL lets in plenty of sunshine and has entertainment/work-from-home/exercise space, complete with a laundry rm, den, and 2nd full bath. Great curb appeal with a covered composite front porch, newly fenced yard, and 2-car garage entrance from the cul-de-sac. Around the corner from a walking path to Uplands Park and close to Main Street amenities.
Location
State WI
County Dane
Area Sun Prairie - C
Zoning res
Direction E Main Street Sun Prairie, right on S Musket Ridge Drive
Rooms
Other Rooms Den/Office
Basement Full, Full Size Windows/Exposed, Sump pump
Kitchen Range/Oven, Refrigerator, Dishwasher
Interior
Interior Features Washer, Dryer, Water softener inc, Cable available, At Least 1 tub
Heating Forced air, Central air
Cooling Forced air, Central air
Laundry L
Exterior
Exterior Feature Fenced Yard
Parking Features 2 car, Attached
Garage Spaces 2.0
Building
Lot Description Cul-de-sac, Corner
Water Municipal water, Municipal sewer
Structure Type Vinyl
Schools
Elementary Schools Northside
Middle Schools Patrick Marsh
High Schools Sun Prairie
School District Sun Prairie
Others
SqFt Source Assessor
Energy Description Natural gas
Read Less
Want to know what your home might be worth? Contact us for a FREE valuation!

Our team is ready to help you sell your home for the highest possible price ASAP

This information, provided by seller, listing broker, and other parties, may not have been verified.
Copyright 2025 South Central Wisconsin MLS Corporation. All rights reserved





