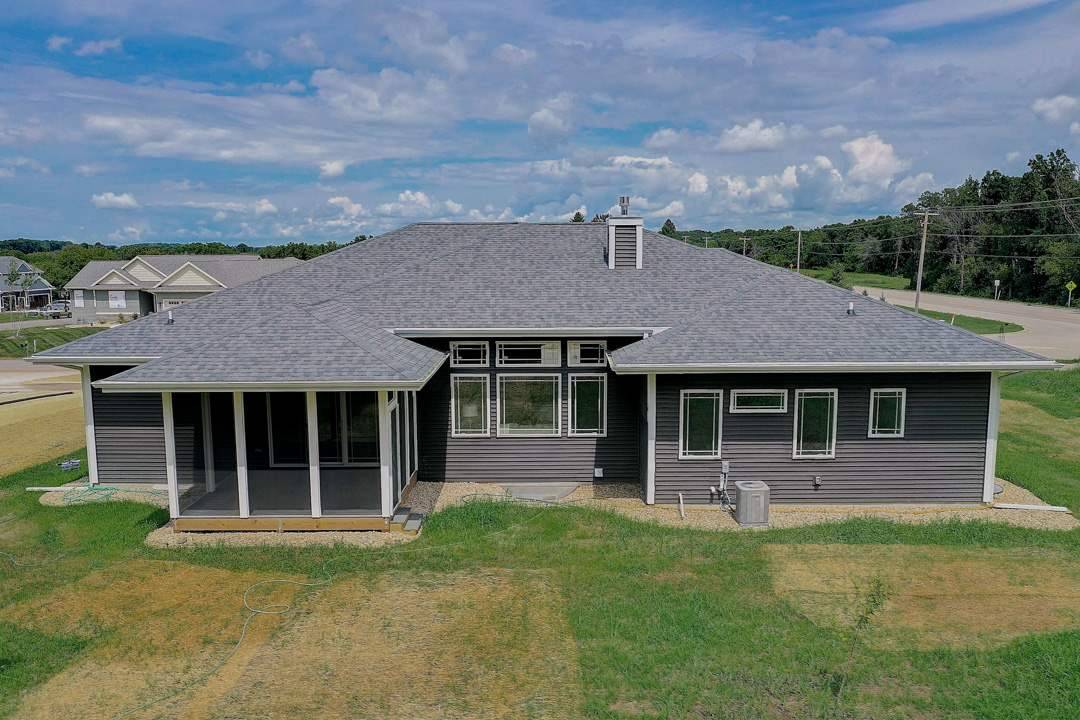Bought with Restaino & Associates
$517,900
$519,900
0.4%For more information regarding the value of a property, please contact us for a free consultation.
3441 Heatherstone Ridge Sun Prairie, WI 53590
3 Beds
2.5 Baths
2,148 SqFt
Key Details
Sold Price $517,900
Property Type Single Family Home
Sub Type 1 story,New/Never occupied
Listing Status Sold
Purchase Type For Sale
Square Footage 2,148 sqft
Price per Sqft $241
Subdivision Apple Valley
MLS Listing ID 1892648
Sold Date 12/14/20
Style Ranch
Bedrooms 3
Full Baths 2
Half Baths 1
Year Built 2020
Annual Tax Amount $1,695
Tax Year 2019
Lot Size 0.600 Acres
Acres 0.6
Property Sub-Type 1 story,New/Never occupied
Property Description
Modern Elegance! Backs to a private treeline! Stunning custom 2148 sq/ft craftsman Ranch on a 0.6 acre country lot! Low Windsor taxes & quality Deforest schools w/easy access to Hwy 151, 94 & 51! Mins to healthcare facilities, Costco, Target & more! Great rm offers gray engineered floors, white floor to ceiling stone f/p, white woodwork, 10' ceiling & a wall of south facing windows! Quartz island, custom soft close cabinets, gray glass subway tile & a barn door leading to walk-in pantry! Spacious dinette opens to a striking screened porch. Glass barn door opens to big laundry rm w/cubbies off 3 car garage! Master offers luxurious bath w/large tiled shower! Metal bar staircase leads to the exposed basement w/high ceilings for future 4th bdrm, bath, family rm & 2 offices $569,900 if finished
Location
State WI
County Dane
Area Windsor - V
Zoning R1
Direction Hwy 19 to N. on Hwy C to Left on Heatherstone Ridge
Rooms
Other Rooms Screened Porch
Basement Full, Full Size Windows/Exposed, Sump pump, 8'+ Ceiling, Stubbed for Bathroom, Poured concrete foundatn
Bedroom 2 12x11
Bedroom 3 12x11
Kitchen Dishwasher, Disposal, Kitchen Island, Microwave, Pantry, Range/Oven, Refrigerator
Interior
Interior Features Wood or sim. wood floor, Walk-in closet(s), Great room, Water softener inc, Cable available, At Least 1 tub
Heating Forced air, Central air
Cooling Forced air, Central air
Fireplaces Number 1 fireplace, Gas
Laundry M
Exterior
Parking Features 3 car, Attached, Opener, Access to Basement, Garage door > 8 ft high, Garage stall > 26 ft deep
Garage Spaces 3.0
Building
Lot Description Corner, Rural-in subdivision
Water Non-Municipal/Prvt dispos, Well
Structure Type Stone,Vinyl
Schools
Elementary Schools Call School District
Middle Schools Deforest
High Schools Deforest
School District Deforest
Others
SqFt Source Blue Print
Energy Description Natural gas
Pets Allowed Restrictions/Covenants
Read Less
Want to know what your home might be worth? Contact us for a FREE valuation!

Our team is ready to help you sell your home for the highest possible price ASAP

This information, provided by seller, listing broker, and other parties, may not have been verified.
Copyright 2025 South Central Wisconsin MLS Corporation. All rights reserved





