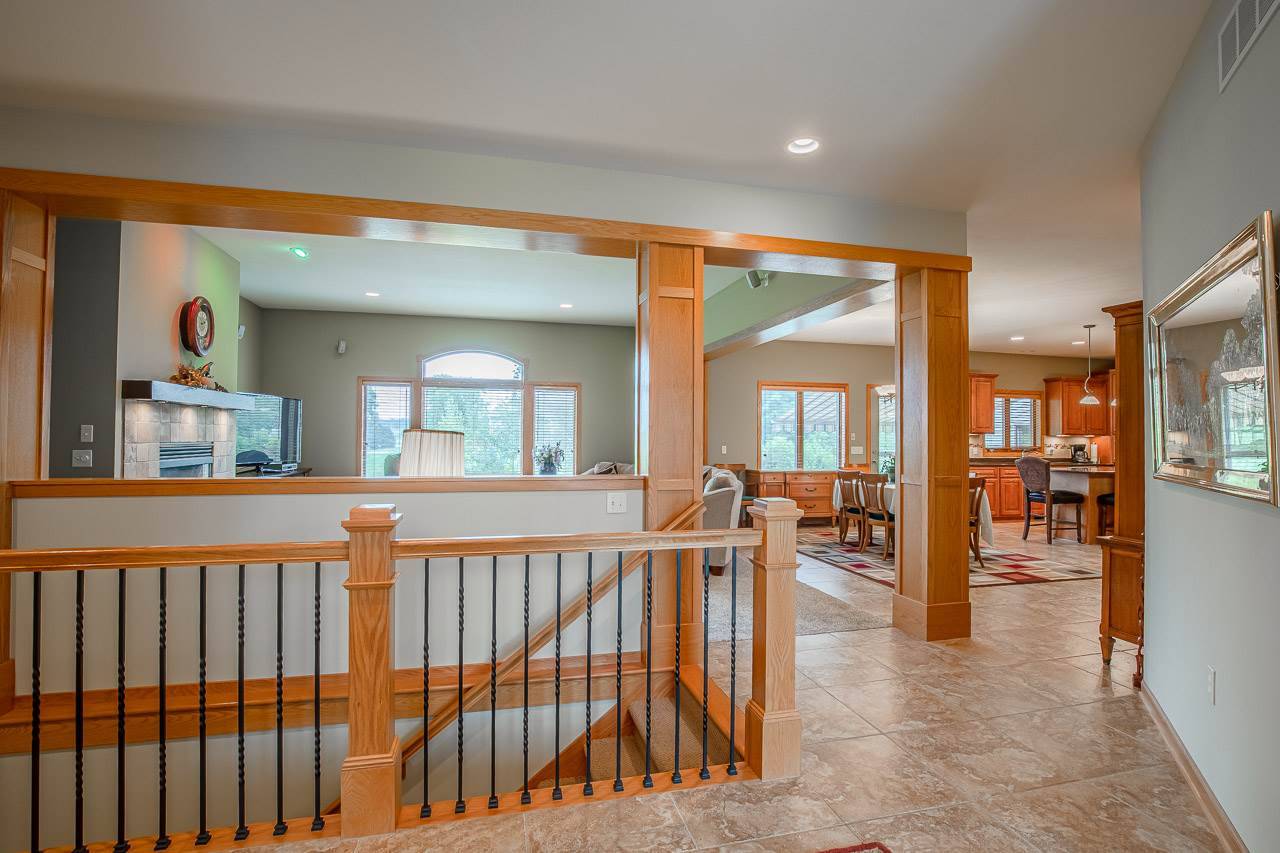Bought with RE/MAX Preferred
$485,000
$485,000
For more information regarding the value of a property, please contact us for a free consultation.
W14017 Crestview Dr Prairie Du Sac, WI 53578-9561
3 Beds
3.5 Baths
4,127 SqFt
Key Details
Sold Price $485,000
Property Type Single Family Home
Sub Type 1 story
Listing Status Sold
Purchase Type For Sale
Square Footage 4,127 sqft
Price per Sqft $117
Subdivision Selwood
MLS Listing ID 1893328
Sold Date 10/20/20
Style Ranch
Bedrooms 3
Full Baths 3
Half Baths 1
Year Built 2004
Annual Tax Amount $6,533
Tax Year 2019
Lot Size 0.930 Acres
Acres 0.93
Property Sub-Type 1 story
Property Description
A little more space to breathe and unwind. This home offers single level living. Sitting on nearly an acre, located in a rural subdivision just outside of Sauk City/Prairie du Sac. The open floor plan offers a chef's kitchen, overlooking the great room and dining room. The mud room offers plenty of room for the entire family the separate laundry room is a bonus. The listed Rec Room at 31' x 28' is heated and air conditioned. It could have many uses, more garage space, office space, home school space, gym/workout space. The uses are endless. See Associated Docs for all the features this home offers, many more than your standard home. The lower level offers two bedrooms with Jack and Jill bath plus a separate office space and third full bathroom and large family room.
Location
State WI
County Columbia
Area West Point - T
Zoning Res
Direction From Prairie du Sac, Hwy 60/188 towards Lodi, left on Hwy 188 to Selwood Road to Crestview Drive. House is on the corner of Sellwood and Crestview.
Rooms
Other Rooms Den/Office , Mud Room
Basement Full, Full Size Windows/Exposed, Partially finished, Radon Mitigation System, Poured concrete foundatn
Bedroom 2 12X12
Bedroom 3 12X12
Kitchen Pantry, Kitchen Island, Range/Oven, Refrigerator, Dishwasher, Microwave, Disposal
Interior
Interior Features Walk-in closet(s), Great room, Vaulted ceiling, Washer, Dryer, Air cleaner, Air exchanger, Water softener inc, Central vac, Cable available, Hi-Speed Internet Avail, At Least 1 tub, Tankless Water Heater
Heating Forced air, Central air
Cooling Forced air, Central air
Fireplaces Number Gas
Laundry M
Exterior
Exterior Feature Patio
Parking Features Attached, Heated, Opener, Access to Basement, 4+ car
Garage Spaces 4.0
Building
Lot Description Corner, Rural-in subdivision
Water Municipal sewer, Joint well
Structure Type Vinyl,Brick
Schools
Elementary Schools Grand Avenue
Middle Schools Sauk Prairie
High Schools Sauk Prairie
School District Sauk Prairie
Others
SqFt Source Blue Print
Energy Description Natural gas
Pets Allowed Restrictions/Covenants
Read Less
Want to know what your home might be worth? Contact us for a FREE valuation!

Our team is ready to help you sell your home for the highest possible price ASAP

This information, provided by seller, listing broker, and other parties, may not have been verified.
Copyright 2025 South Central Wisconsin MLS Corporation. All rights reserved





