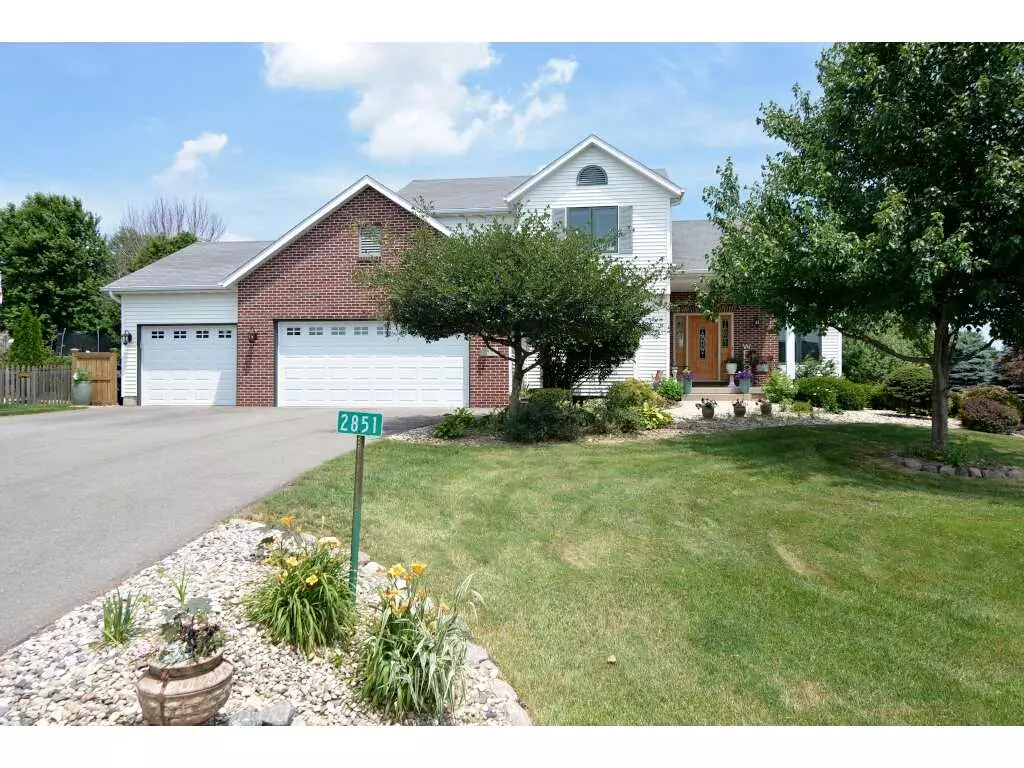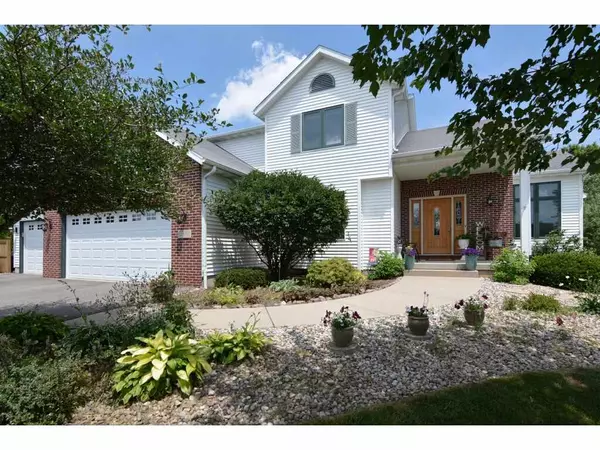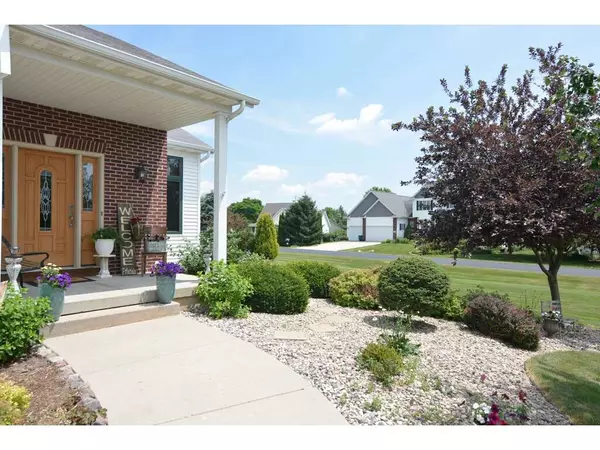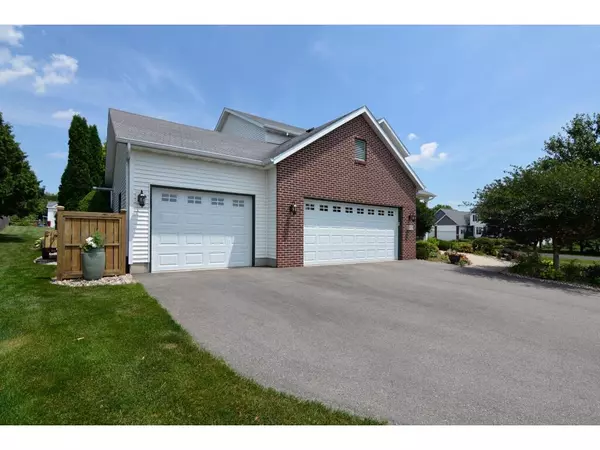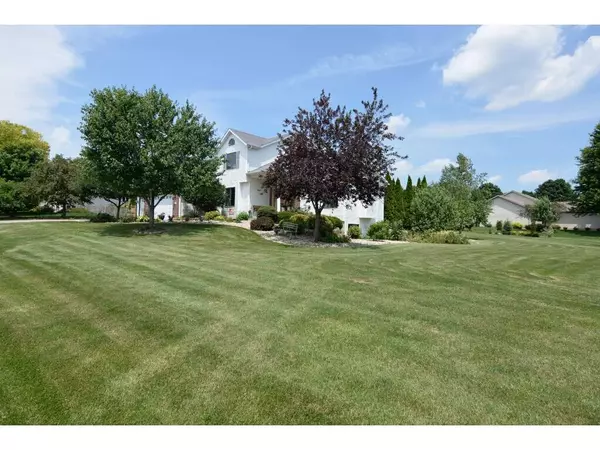Bought with Century 21 Affiliated
$401,000
$389,900
2.8%For more information regarding the value of a property, please contact us for a free consultation.
2851 Brooks Ridge Dr Sun Prairie, WI 53590
3 Beds
3.5 Baths
2,898 SqFt
Key Details
Sold Price $401,000
Property Type Single Family Home
Sub Type 2 story
Listing Status Sold
Purchase Type For Sale
Square Footage 2,898 sqft
Price per Sqft $138
Subdivision Brooks Ridge
MLS Listing ID 1887311
Sold Date 09/08/20
Style Contemporary,Colonial
Bedrooms 3
Full Baths 3
Half Baths 1
Year Built 1998
Annual Tax Amount $5,912
Tax Year 2019
Lot Size 0.620 Acres
Acres 0.62
Property Description
Absolutely immaculate 3 bedroom 3.5 bath home in Brooks Ridge! Extensive updates inside and out! Main level has vaulted great room w/gas fireplace, gourmet kitchen w/Cambria Quartz countertops, custom cherry cabinetry, stainless steel appliances, wood floors, and bar island with wine rack and liquor cabinet. All bedrooms upstairs including master suite with remodeled full bath and custom walk-in closet (2019). Finished exposed lower level family/media room and den/office with attached full bath (remodeled 2014). Other improvements include driveway, front and patio doors, HVAC system, vinyl siding and more! Fully insulated and heated 3 car attached garage/shop with built-in cabinetry. Too many features to list!
Location
State WI
County Dane
Area Bristol - T
Zoning RES
Direction HWY N to Egre to Brooks Ridge Dr
Rooms
Other Rooms Den/Office
Basement Full, Full Size Windows/Exposed, Finished, Sump pump, Radon Mitigation System
Master Bath Full, Tub/Shower Combo
Kitchen Breakfast bar, Range/Oven, Refrigerator, Dishwasher, Microwave, Disposal
Interior
Interior Features Wood or sim. wood floor, Walk-in closet(s), Great room, Vaulted ceiling, Washer, Dryer, Water softener inc, Cable available, Hi-Speed Internet Avail, At Least 1 tub
Heating Forced air, Central air
Cooling Forced air, Central air
Fireplaces Number Gas, 1 fireplace
Laundry M
Exterior
Exterior Feature Deck, Patio, Storage building
Parking Features 3 car, Attached, Heated, Opener
Garage Spaces 3.0
Building
Lot Description Corner, Rural-in subdivision
Water Joint well, Non-Municipal/Prvt dispos
Structure Type Vinyl,Brick
Schools
Elementary Schools Call School District
Middle Schools Patrick Marsh
High Schools Sun Prairie
School District Sun Prairie
Others
SqFt Source Assessor
Energy Description Natural gas
Pets Allowed Restrictions/Covenants
Read Less
Want to know what your home might be worth? Contact us for a FREE valuation!

Our team is ready to help you sell your home for the highest possible price ASAP

This information, provided by seller, listing broker, and other parties, may not have been verified.
Copyright 2025 South Central Wisconsin MLS Corporation. All rights reserved

