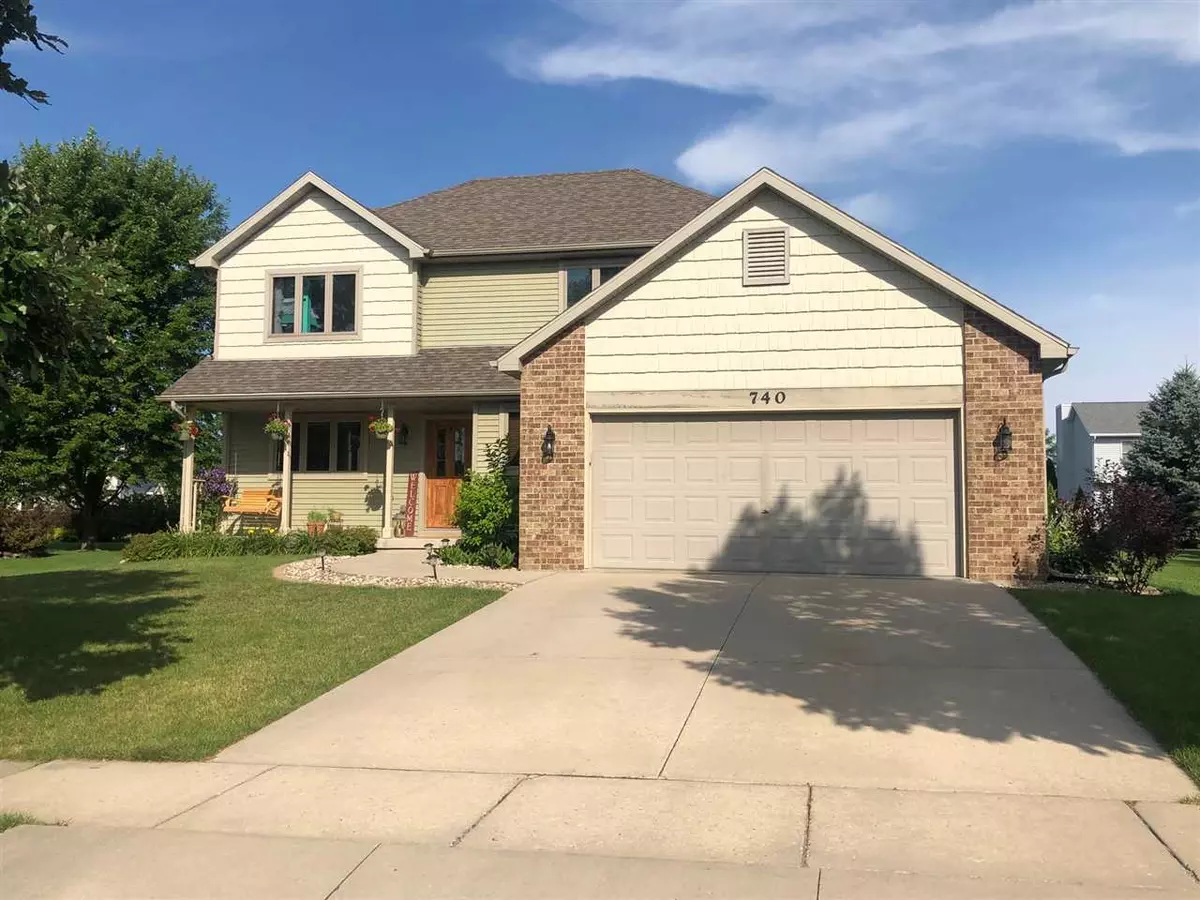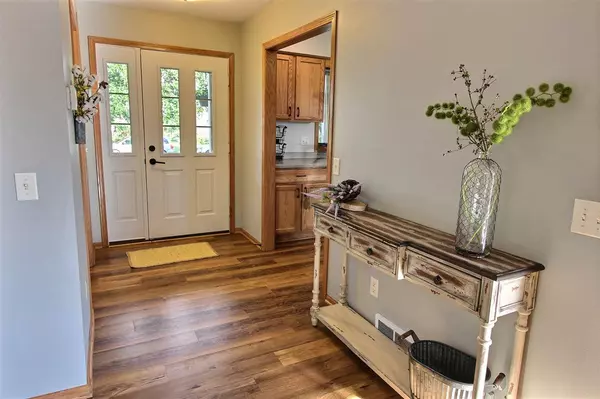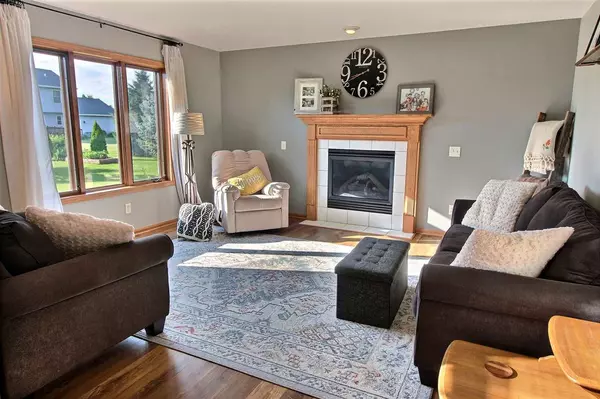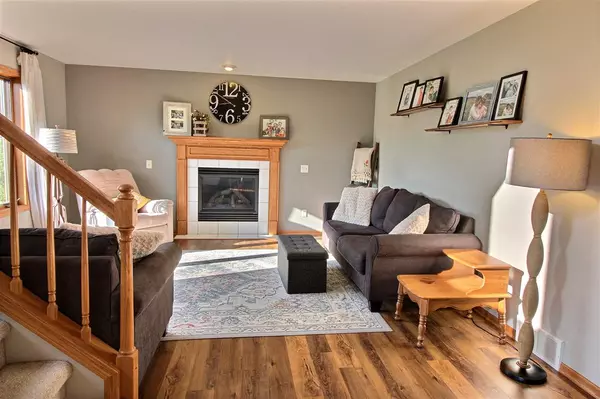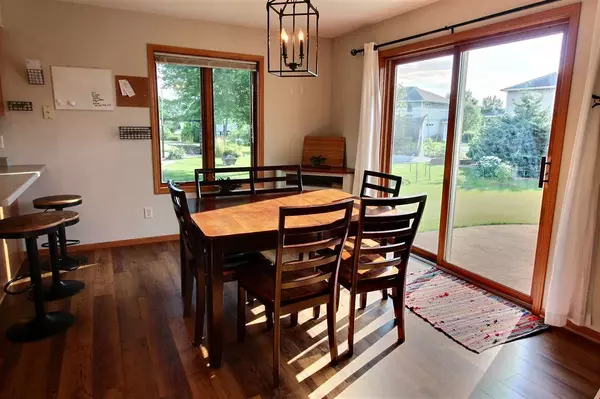Bought with Great Rock Realty LLC
$349,900
$349,900
For more information regarding the value of a property, please contact us for a free consultation.
740 Valley View Dr Stoughton, WI 53589
4 Beds
3.5 Baths
2,382 SqFt
Key Details
Sold Price $349,900
Property Type Single Family Home
Sub Type 2 story
Listing Status Sold
Purchase Type For Sale
Square Footage 2,382 sqft
Price per Sqft $146
Subdivision Westview Ridge
MLS Listing ID 1888368
Sold Date 09/10/20
Style Other
Bedrooms 4
Full Baths 3
Half Baths 1
Year Built 2004
Annual Tax Amount $5,087
Tax Year 2019
Lot Size 10,454 Sqft
Acres 0.24
Property Description
Desirable Westview Ridge! Beautiful 2 Story Home with 4 Bedrooms, 3.5 Baths, 2 Fireplaces, Newer Stainless appliances (Gas top, double oven!) and so much more! Enjoy coffee on your front porch, Open spacious foyer. Kitchen opens to dining room which over looks beautiful back yard w/ patio, Pergola and fire pit. Wood Playset incl. 3 Bed up w/laundry area too. Exposed Lower Level. New carpet, 2nd fireplace. Bed. 4 and a full bathroom! Kitchen floor new 2019. Newer lighting, C/A 2015, just overall move in ready. Shows beautifully! Walking distance to Splash pad , Park and Schools, min. from Walmart, Picnsave & dining options. 15 min. to Madison and easy access to Hwy 51!
Location
State WI
County Dane
Area Stoughton - C
Zoning Res
Direction Hwy 51 to Stoughton, R on Hoel, L on Hilldale Ln, R on Valley View Dr
Rooms
Basement Full, Full Size Windows/Exposed, Partially finished, Radon Mitigation System, Poured concrete foundatn
Master Bath Full
Kitchen Breakfast bar, Range/Oven, Refrigerator, Dishwasher, Microwave, Disposal
Interior
Interior Features Wood or sim. wood floor, Walk-in closet(s), Water softener inc, Cable available, Hi-Speed Internet Avail, At Least 1 tub
Heating Forced air, Central air
Cooling Forced air, Central air
Fireplaces Number Gas, Electric, 2 fireplaces
Laundry U
Exterior
Exterior Feature Patio
Parking Features 2 car, Attached, Opener
Garage Spaces 2.0
Building
Water Municipal water, Municipal sewer
Structure Type Vinyl,Brick
Schools
Elementary Schools Call School District
Middle Schools Call School District
High Schools Stoughton
School District Stoughton
Others
SqFt Source Assessor
Energy Description Natural gas
Pets Allowed Limited home warranty
Read Less
Want to know what your home might be worth? Contact us for a FREE valuation!

Our team is ready to help you sell your home for the highest possible price ASAP

This information, provided by seller, listing broker, and other parties, may not have been verified.
Copyright 2025 South Central Wisconsin MLS Corporation. All rights reserved

