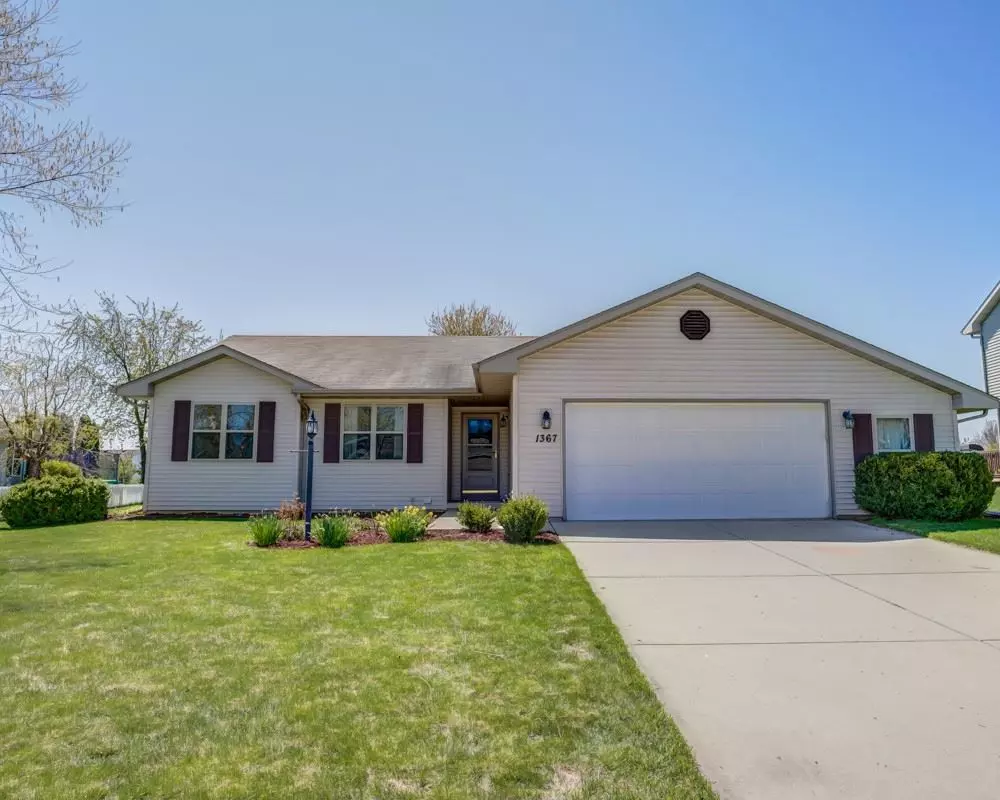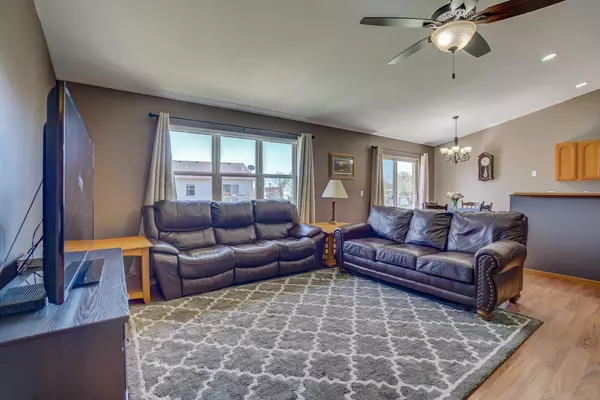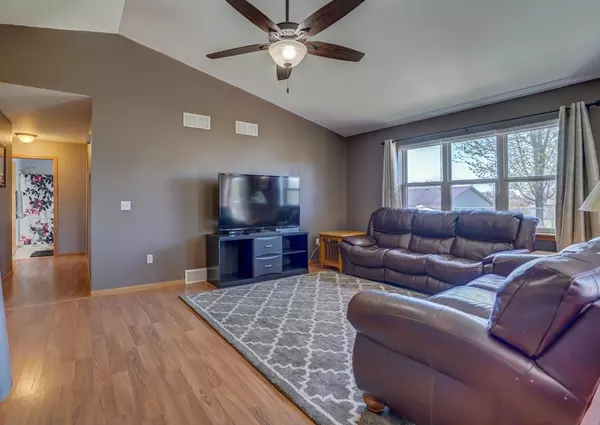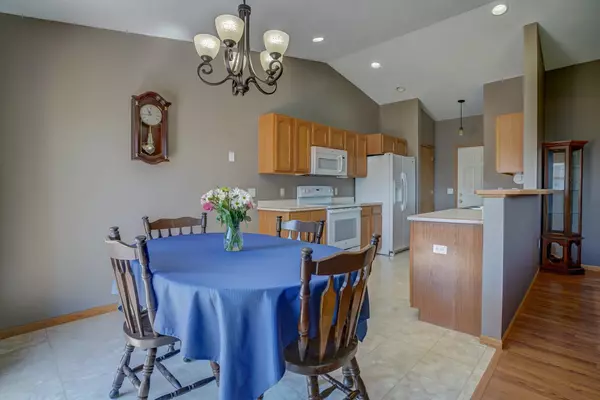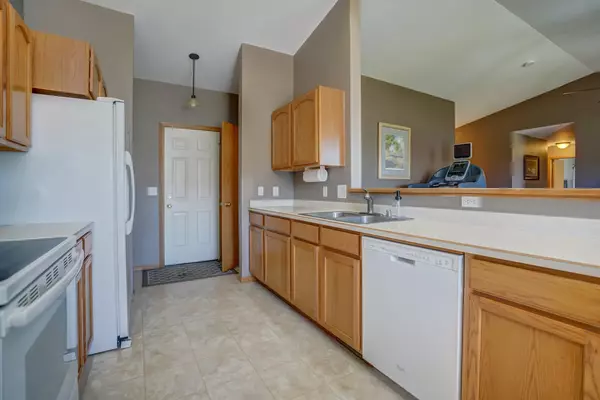Bought with EXP Realty, LLC
$300,500
$285,000
5.4%For more information regarding the value of a property, please contact us for a free consultation.
1367 Prairie Rose Dr Sun Prairie, WI 53590
3 Beds
3 Baths
2,153 SqFt
Key Details
Sold Price $300,500
Property Type Single Family Home
Sub Type 1 story
Listing Status Sold
Purchase Type For Sale
Square Footage 2,153 sqft
Price per Sqft $139
Subdivision Blooming Meadows
MLS Listing ID 1883188
Sold Date 06/19/20
Style Ranch
Bedrooms 3
Full Baths 3
Year Built 2001
Annual Tax Amount $6,022
Tax Year 2019
Lot Size 10,890 Sqft
Acres 0.25
Property Description
Wonderful 3 bedroom 3 bath ranch home in booming Sun Prairie is ready for you to call home. Lots of great space for the whole family. Living room is right off the kitchen for a nice open floor plan feeling. Master bedroom has its own bathroom and a walk in closet. The lower level offers a large family room and 2 bonus rooms that can make for a great home office, play room or exercise room. A third full bath is also in the lower level plus plenty of storage. The spacious over sized 2.5 car garage will fit all of your extra belongings. BBQ & entertain this summer on the deck that over look the fenced in back yard with swing set. Call now for your private showing. Elite UHP warranty included at closing. ($625.00 value) -New furnace and AC getting installed in a few weeks.
Location
State WI
County Dane
Area Sun Prairie - C
Zoning Res
Direction Hwy 19 to North on Town Hall Rd to Right on Prairie Rose.
Rooms
Other Rooms Den/Office , Den/Office
Basement Full, Partially finished, Sump pump, Poured concrete foundatn
Master Bath Full, Tub/Shower Combo
Kitchen Dishwasher, Disposal, Microwave, Pantry, Range/Oven, Refrigerator
Interior
Interior Features Walk-in closet(s), Vaulted ceiling, Washer, Dryer, Water softener inc, Cable available, At Least 1 tub
Heating Forced air, Central air
Cooling Forced air, Central air
Laundry L
Exterior
Exterior Feature Deck, Fenced Yard
Parking Features 2 car, Attached, Opener
Garage Spaces 2.0
Building
Water Municipal water, Municipal sewer
Structure Type Vinyl
Schools
Elementary Schools Call School District
Middle Schools Call School District
High Schools Sun Prairie
School District Sun Prairie
Others
SqFt Source Assessor
Energy Description Natural gas
Pets Allowed Limited home warranty, Relocation Sale
Read Less
Want to know what your home might be worth? Contact us for a FREE valuation!

Our team is ready to help you sell your home for the highest possible price ASAP

This information, provided by seller, listing broker, and other parties, may not have been verified.
Copyright 2025 South Central Wisconsin MLS Corporation. All rights reserved

