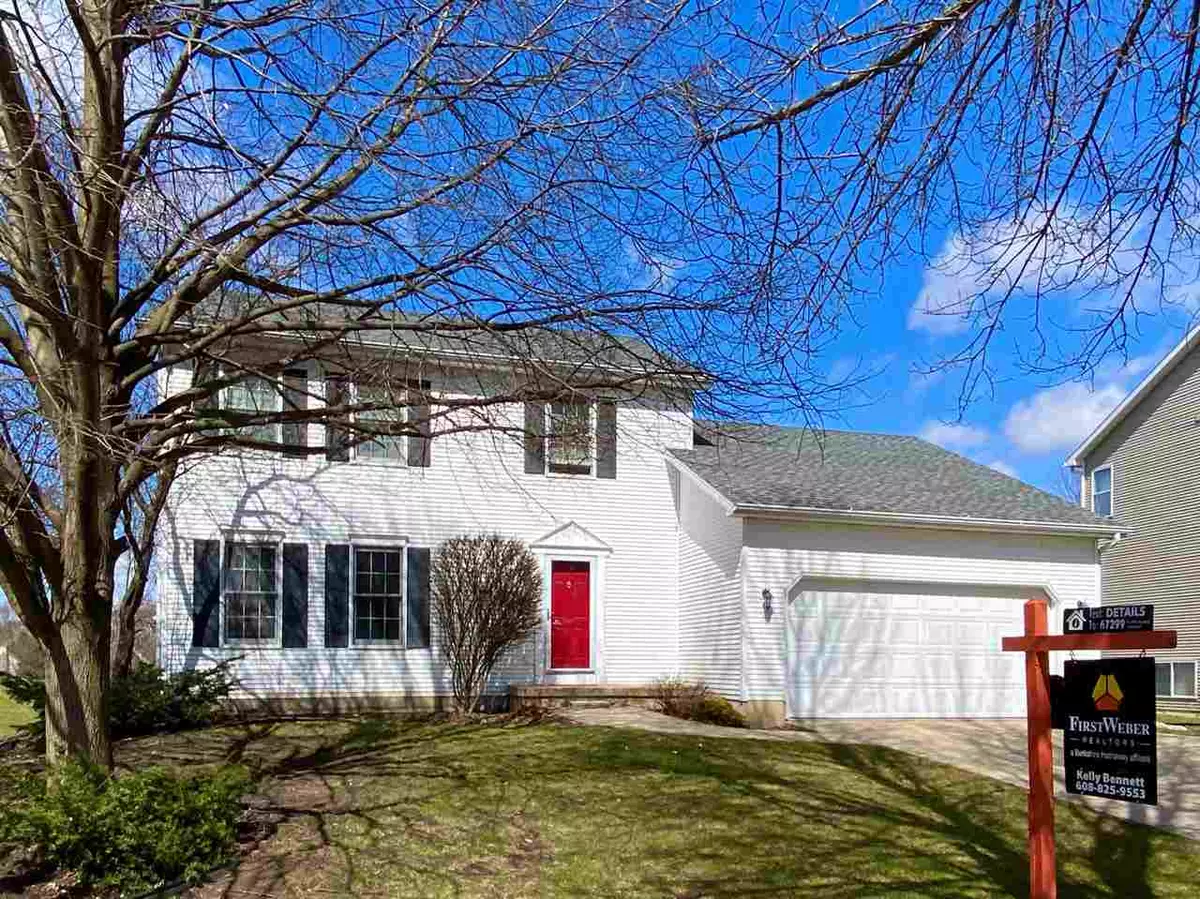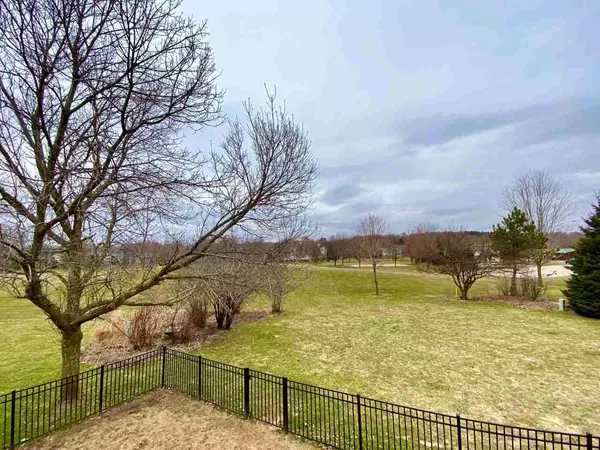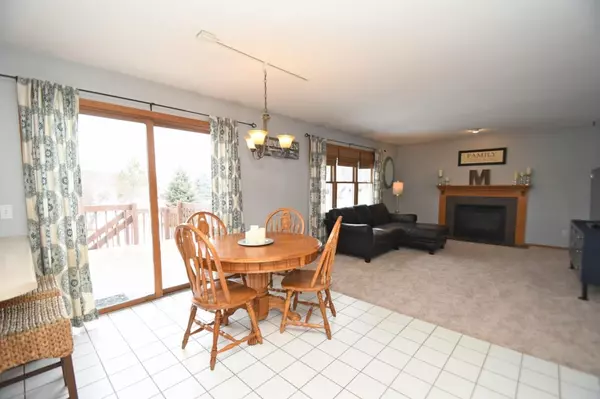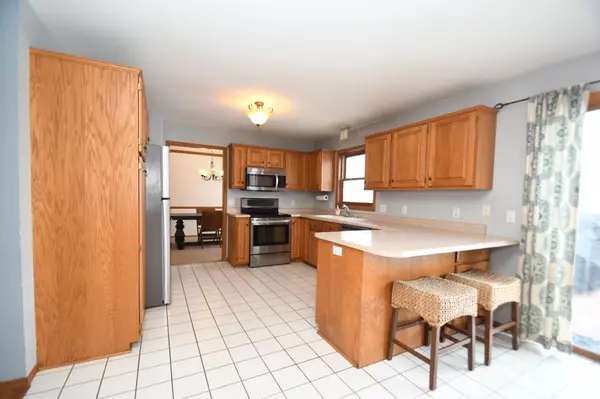Bought with Stark Company, REALTORS
$301,000
$300,000
0.3%For more information regarding the value of a property, please contact us for a free consultation.
290 Valley Ridge Dr Sun Prairie, WI 53590
4 Beds
3.5 Baths
2,459 SqFt
Key Details
Sold Price $301,000
Property Type Single Family Home
Sub Type 2 story
Listing Status Sold
Purchase Type For Sale
Square Footage 2,459 sqft
Price per Sqft $122
Subdivision Carriage Hills Estates
MLS Listing ID 1878173
Sold Date 06/15/20
Style Colonial
Bedrooms 4
Full Baths 3
Half Baths 1
Year Built 1995
Annual Tax Amount $7,136
Tax Year 2019
Lot Size 0.260 Acres
Acres 0.26
Property Description
You will feel right at home in this charming 2 story with over 2,400 sq ft, 4 bedrooms, 3½ bathrooms, backing up to green space / park, spacious kitchen with stainless steel appliances & breakfast bar, formal dining room (could be used as a home office), main level living room & family room with gas fireplace, large lower level rec room with walkout to patio perfect for entertaining, stunning view from deck and partially fenced yard. Many new updates...This is the perfect home in the perfect location, close to park, walking trail, shopping & restaurants… this one won't last long! Video tour available.
Location
State WI
County Dane
Area Sun Prairie - C
Zoning REs
Direction From Sun Prairie: East on Hwy 19 to L on N Musket Ridge to L on Valley Ridge Dr.
Rooms
Other Rooms Rec Room
Basement Full, Full Size Windows/Exposed, Walkout to yard, Partially finished, Sump pump, Poured concrete foundatn
Master Bath Full
Kitchen Breakfast bar, Dishwasher, Microwave, Pantry, Range/Oven, Refrigerator
Interior
Interior Features Wood or sim. wood floor, Cable available, Hi-Speed Internet Avail, At Least 1 tub
Heating Forced air, Central air
Cooling Forced air, Central air
Fireplaces Number 1 fireplace, Gas
Laundry L
Exterior
Exterior Feature Deck, Patio
Parking Features 2 car, Attached, Opener
Garage Spaces 2.0
Building
Lot Description Adjacent park/public land
Water Municipal water, Municipal sewer
Structure Type Vinyl
Schools
Elementary Schools Eastside
Middle Schools Patrick Marsh
High Schools Sun Prairie
School District Sun Prairie
Others
SqFt Source Assessor
Energy Description Natural gas
Pets Allowed Limited home warranty
Read Less
Want to know what your home might be worth? Contact us for a FREE valuation!

Our team is ready to help you sell your home for the highest possible price ASAP

This information, provided by seller, listing broker, and other parties, may not have been verified.
Copyright 2025 South Central Wisconsin MLS Corporation. All rights reserved





