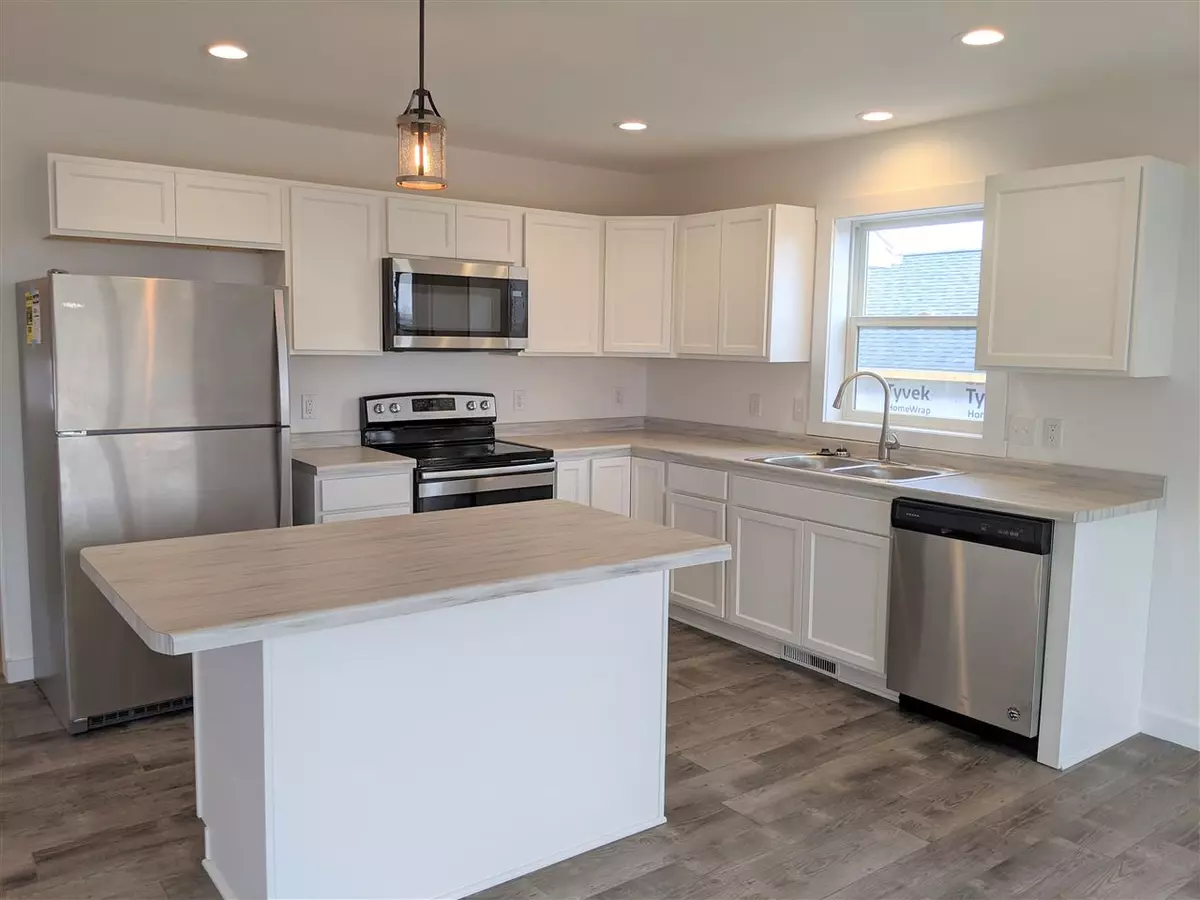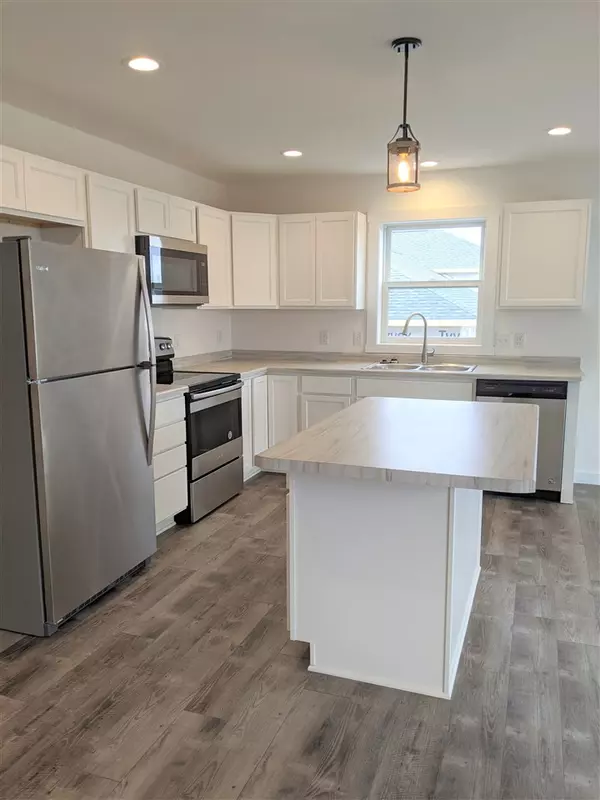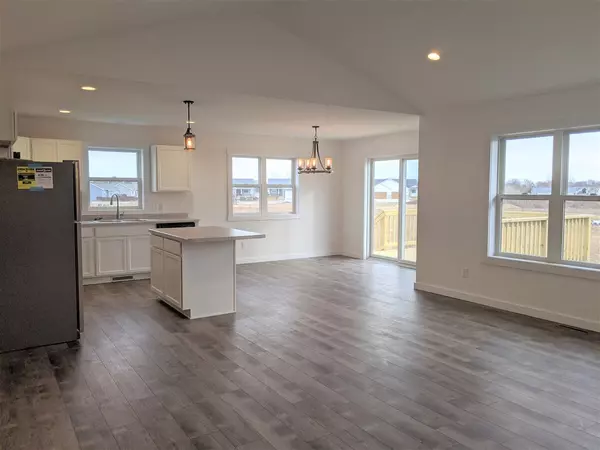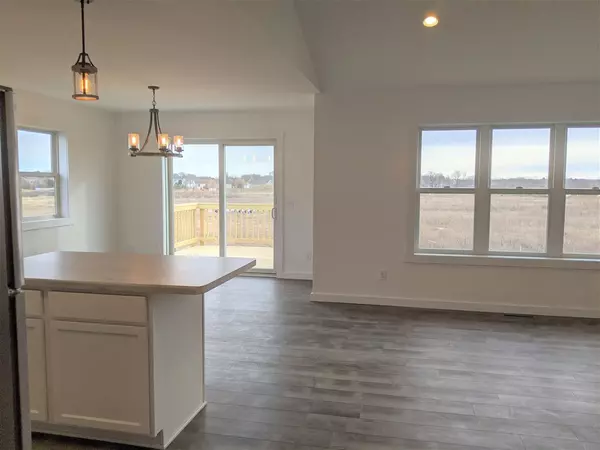Bought with Restaino & Associates
$274,900
$274,900
For more information regarding the value of a property, please contact us for a free consultation.
679 Prairie View Dr Evansville, WI 53536
4 Beds
3 Baths
2,110 SqFt
Key Details
Sold Price $274,900
Property Type Single Family Home
Sub Type Multi-level,Under construction
Listing Status Sold
Purchase Type For Sale
Square Footage 2,110 sqft
Price per Sqft $130
Subdivision Westfield Meadows
MLS Listing ID 1860465
Sold Date 02/14/20
Style Bi-level
Bedrooms 4
Full Baths 3
Year Built 2019
Annual Tax Amount $99
Tax Year 2018
Lot Size 10,890 Sqft
Acres 0.25
Property Description
UNBELIEVABLE VALUE only 25 mins from Madison! Modern farmhouse finishes in this spacious 2100+ sqft open concept home that has 4 bedrooms, 3 full bathrooms and bonus room in lower level for den or office. Two separate living spaces for relaxing or entertaining guests. Prepare to be impressed when you see the cathedral ceilings, hardwood floors, modern white cabinetry, kitchen island, white trim & doors, marble vanities, and beautiful oil-rubbed bronze hardware. Builder includes kitchen & laundry appliances! Save money on utility bills with Energy Star Appliances and Anderson doors & windows. Home will be ready for you to move in early 2020!
Location
State WI
County Rock
Area Evansville - C
Zoning R-1
Direction Take Highway 14 to Main St. Go west on Main St. Take a left on 6th St. Take a Right on Prairie View Drive. Lots are located near the end of street.
Rooms
Other Rooms Den/Office
Basement Full, Finished
Master Bath Full
Kitchen Kitchen Island, Range/Oven, Refrigerator, Dishwasher, Microwave, Disposal
Interior
Interior Features Wood or sim. wood floor, Walk-in closet(s), Vaulted ceiling, Washer, Dryer, Cable available, Hi-Speed Internet Avail, At Least 1 tub
Heating Forced air, Central air
Cooling Forced air, Central air
Laundry M
Exterior
Exterior Feature Deck
Garage 2 car, Attached
Garage Spaces 2.0
Building
Water Municipal water, Municipal sewer
Structure Type Vinyl
Schools
Elementary Schools Levi Leonard
Middle Schools Jc Mckenna
High Schools Evansville
School District Evansville
Others
SqFt Source Builder
Energy Description Natural gas
Read Less
Want to know what your home might be worth? Contact us for a FREE valuation!

Our team is ready to help you sell your home for the highest possible price ASAP

This information, provided by seller, listing broker, and other parties, may not have been verified.
Copyright 2024 South Central Wisconsin MLS Corporation. All rights reserved






