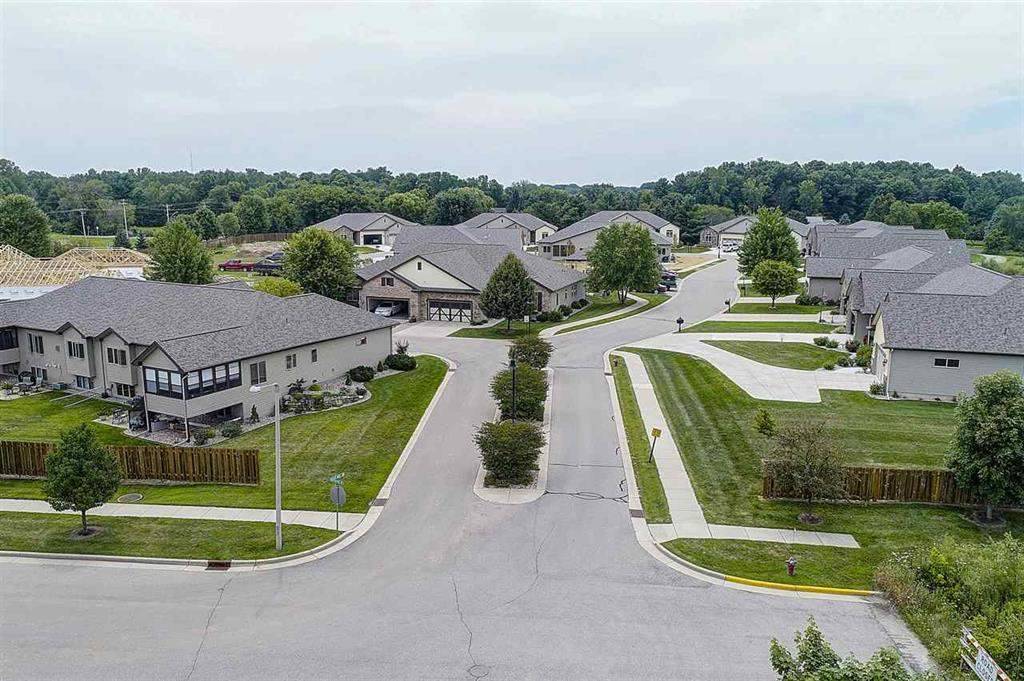Bought with MadisonFlatFeeHomes.com
$416,900
$414,900
0.5%For more information regarding the value of a property, please contact us for a free consultation.
6886 TUSCAN RIDGE CIR Deforest, WI 53532
4 Beds
3 Baths
3,010 SqFt
Key Details
Sold Price $416,900
Property Type Condo
Sub Type Ranch-1 Story,Shared Wall/Half duplex,New/Never occupied
Listing Status Sold
Purchase Type For Sale
Square Footage 3,010 sqft
Price per Sqft $138
MLS Listing ID 1869709
Sold Date 12/30/19
Style Ranch-1 Story,Shared Wall/Half duplex,New/Never occupied
Bedrooms 4
Full Baths 3
Condo Fees $250
Year Built 2019
Annual Tax Amount $524
Tax Year 2018
Property Sub-Type Ranch-1 Story,Shared Wall/Half duplex,New/Never occupied
Property Description
New Modern & Open 3010 sq/ft Ranch Condo. 4 bedroom and 3 bath w/1850 on main level with finished L/L of 1160 sqft. This great looking unit is very well appointed; Sun room w/ french doors. 9ft walls, w/vaulted & 2 tray ceilings. Bright & open layout w/very high-end finishes like Quartz counters. Tiled walk-in shower, Hardwood flooring. Fireplace, White wide trim & molding with Solid 3 panel doors and gormet kitchen w/ Amish Cabnets. L/L features, Exercise room, 2 bedrooms & family room. Boarders Yahara Conservancy & Trails. Plenty of space for everyone. last 2 units and motivated seller so hurry! .
Location
State WI
County Dane
Area Deforest - V
Zoning RES
Direction Hwy CV (Lake) or Maint St to West on Innovation Dr to Tuscan Ridge Cir
Rooms
Master Bath Full
Kitchen Breakfast bar, Range/Oven, Refrigerator, Dishwasher, Microwave
Interior
Interior Features Wood or sim. wood floors, Walk-in closet(s), Great room, Vaulted ceiling, Skylight(s), Cable/Satellite Available, Hi-Speed Internet Avail, At Least 1 tub
Heating Forced air, Central air
Cooling Forced air, Central air
Fireplaces Number Gas
Exterior
Exterior Feature Deck/Balcony, Patio, Private Entry
Parking Features 2 car Garage, Attached
Amenities Available Common Green Space
Building
Water Municipal water, Municipal sewer
Structure Type Vinyl,Brick,Stone
Schools
Elementary Schools Call School District
Middle Schools Deforest
High Schools Deforest
School District Deforest
Others
SqFt Source Blue Print
Energy Description Natural gas
Pets Allowed Seller Financing, Dogs OK
Read Less
Want to know what your home might be worth? Contact us for a FREE valuation!

Our team is ready to help you sell your home for the highest possible price ASAP

This information, provided by seller, listing broker, and other parties, may not have been verified.
Copyright 2025 South Central Wisconsin MLS Corporation. All rights reserved





