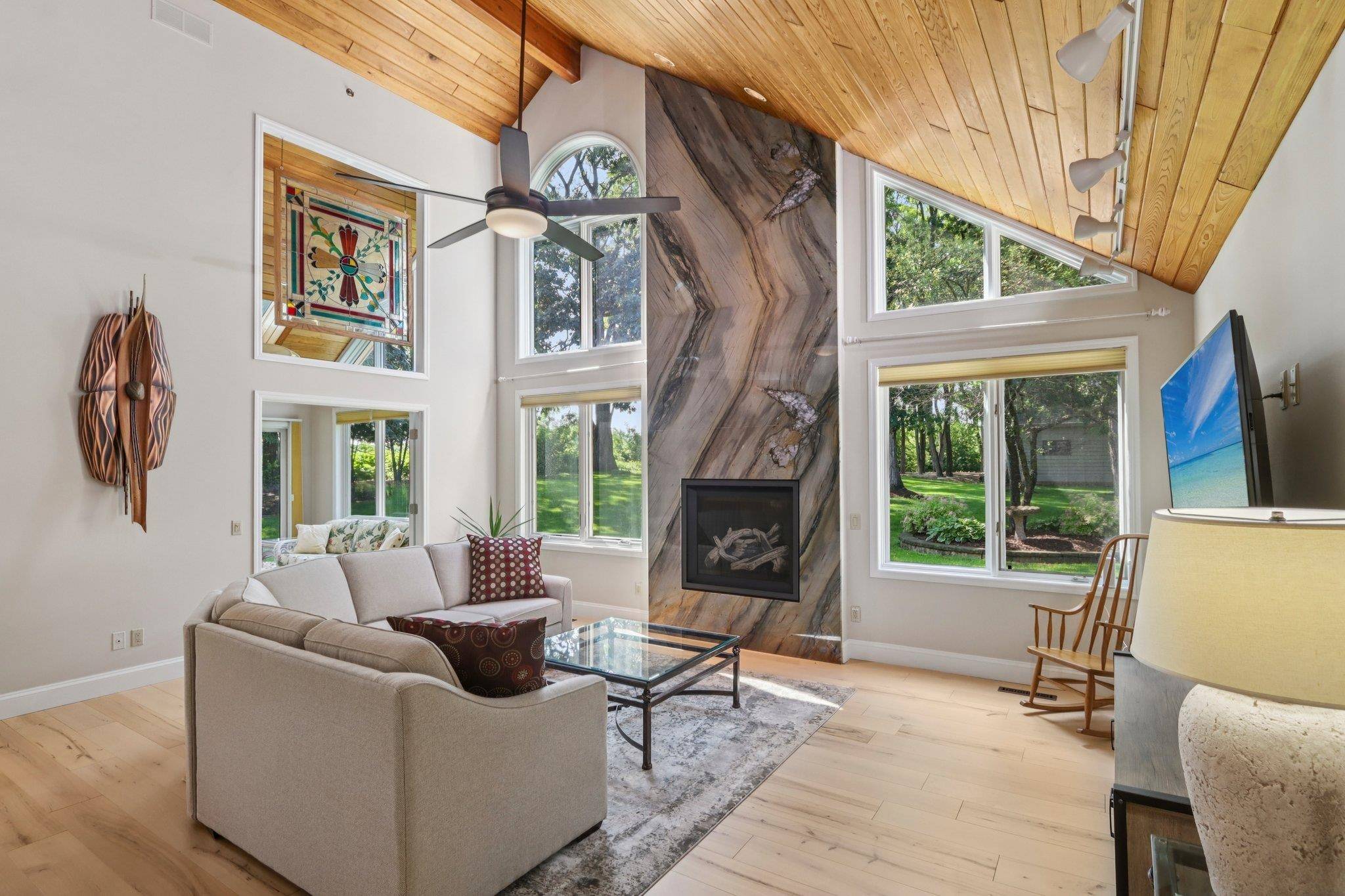2395 White Oak Trail Oregon, WI 53575
4 Beds
4.5 Baths
5,263 SqFt
OPEN HOUSE
Sat Jul 12, 11:00am - 1:00pm
Sun Jul 13, 11:00am - 1:00pm
UPDATED:
Key Details
Property Type Single Family Home
Sub Type 2 story
Listing Status Active
Purchase Type For Sale
Square Footage 5,263 sqft
Price per Sqft $379
Subdivision Oregon Heights
MLS Listing ID 2003210
Style Contemporary
Bedrooms 4
Full Baths 4
Half Baths 1
Year Built 1990
Annual Tax Amount $13,058
Tax Year 2024
Lot Size 3.000 Acres
Acres 3.0
Property Sub-Type 2 story
Property Description
Location
State WI
County Dane
Area Dunn - T
Zoning R
Direction Hwy 14 to Cty MM to Cty B to L on White Oak to L on White Oak Ct.
Rooms
Other Rooms Sun Room , Den/Office
Basement Full, Full Size Windows/Exposed, Walkout to yard, Finished, Poured concrete foundatn
Bedroom 2 20x16
Bedroom 3 16x20
Bedroom 4 19x10
Kitchen Breakfast bar, Kitchen Island, Range/Oven, Refrigerator, Dishwasher, Microwave, Disposal
Interior
Interior Features Wood or sim. wood floor, Walk-in closet(s), Great room, Vaulted ceiling, Skylight(s), Washer, Dryer, Water softener inc, Jetted bathtub, Wet bar, Cable available, At Least 1 tub, Split bedrooms, Hot tub, Internet - Cable
Heating Forced air, Central air
Cooling Forced air, Central air
Fireplaces Number Gas, 3+ fireplaces
Inclusions Range/Oven, Refrigerator, Dishwasher, Microwave, Water Softener, All Window Coverings, Washer, Dryer, 1 Year UHP Ultimate Home Warranty, Outbuildings, Hot Tub, Car Lift
Laundry M
Exterior
Exterior Feature Patio, Storage building, Accessory Dwelling Unit
Parking Features 2 car, 3 car, Attached, Detached, Heated, Opener, 4+ car, Garage door > 8 ft high, Garage stall > 26 ft deep
Garage Spaces 7.0
Building
Lot Description Wooded, Rural-in subdivision
Water Well, Non-Municipal/Prvt dispos
Structure Type Wood
Schools
Elementary Schools Forest Edge
Middle Schools Oregon
High Schools Oregon
School District Oregon
Others
SqFt Source Assessor
Energy Description Natural gas
Pets Allowed Limited home warranty, Restrictions/Covenants
Virtual Tour https://www.zillow.com/view-imx/3447bf8f-e2d6-41db-8fda-ee3602b0d5c4?wl=true&setAttribution=mls&initialViewType=pano

Copyright 2025 South Central Wisconsin MLS Corporation. All rights reserved





